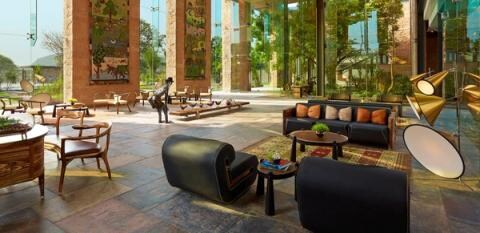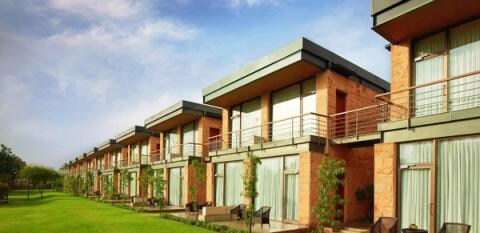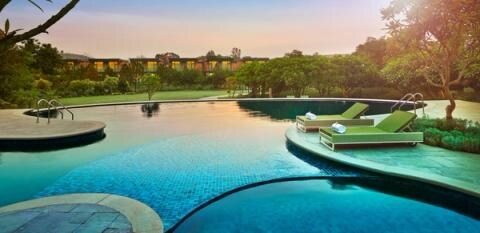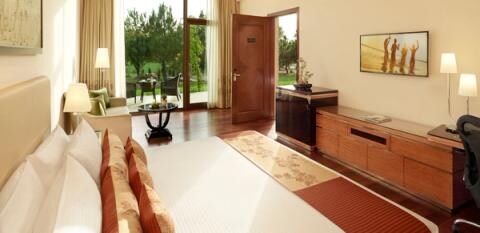22 Aug 2025
1 Room
Special Code

MEETING ROOMS & EVENT SPACES
BARGAD HALL
Title :
BARGAD HALL
Description :
The ballroom features a separate pre-function area for added convenience, and its flexible design allows it to transform into three distinct breakout venues, providing versatility for various occasions. With a commitment to sophistication and functionality, this ballroom sets the stage for unforgettable events.
Specifications :
1: 499 sq m
2: 32 m x 16 m
3: Up to 500 guests
SEATING STYLE
1: Theatre: 400
2: U-shaped: 100
3: Classroom: 200
4: Reception: 500
5: Conference: 250
6: Banquet: 200
BARGAD LAWNS
Title :
BARGAD LAWNS
Description :
Surrounded by lush greenery, the Bargad Lawns provide an enchanting backdrop for celebrations, fostering an atmosphere of joy and success. Whether you are exchanging vows, unveiling products, or building team camaraderie, this venue is the epitome of elegance and versatility, tailored to elevate every occasion.
Specifications :
1: 929 sq m
2: N/A
3: Up to 600 guests
SEATING STYLE
1: Theatre: 350
2: Circular: 200
3: U-shaped: N/A
4: Boardroom: N/A
5: Classroom: N/A
6: Reception: 600






